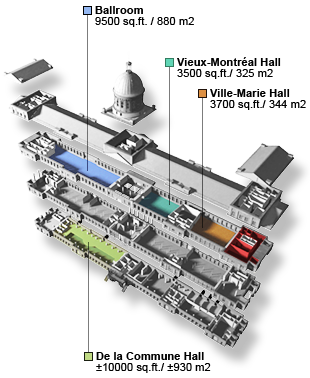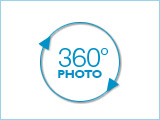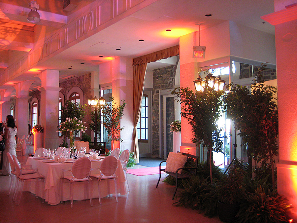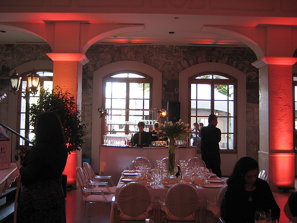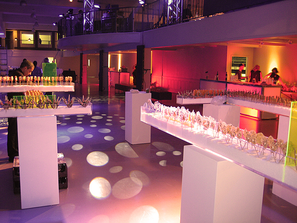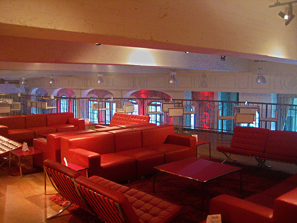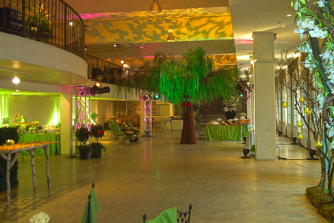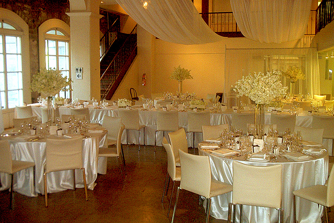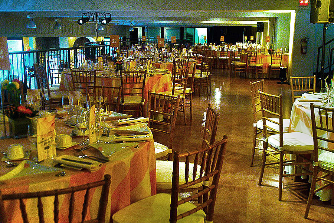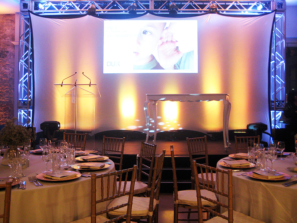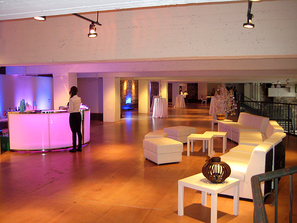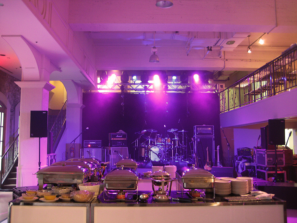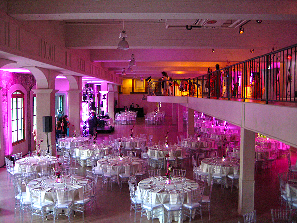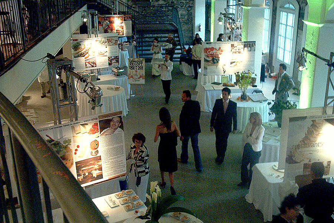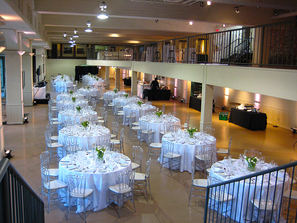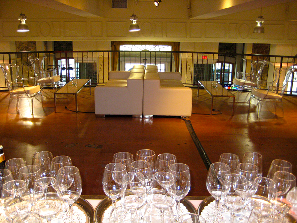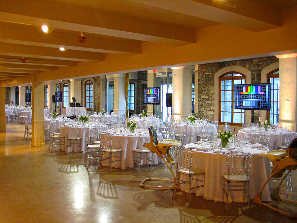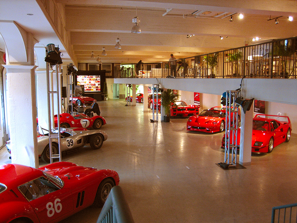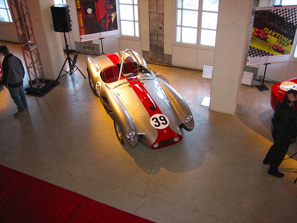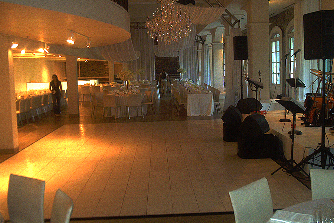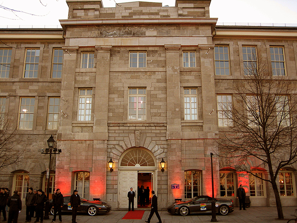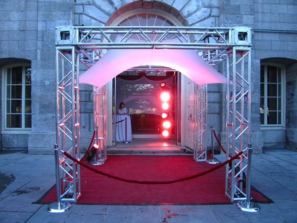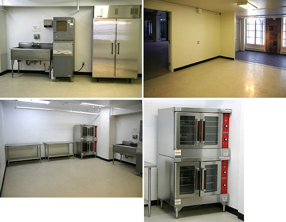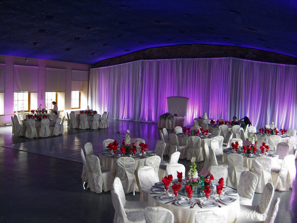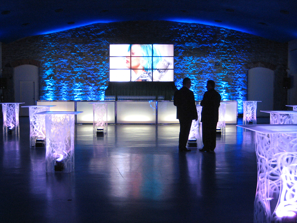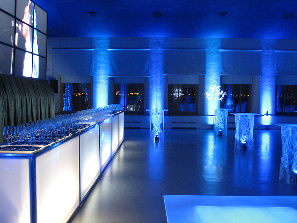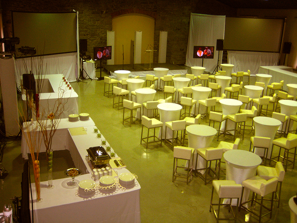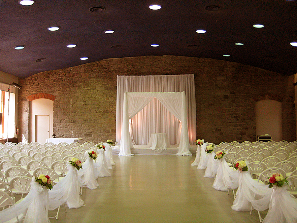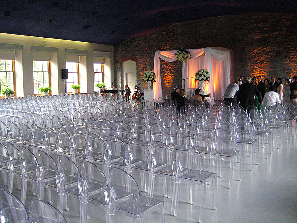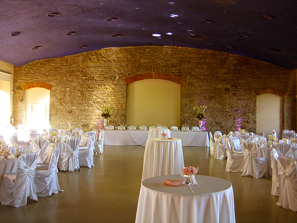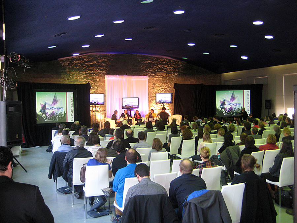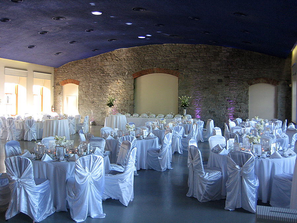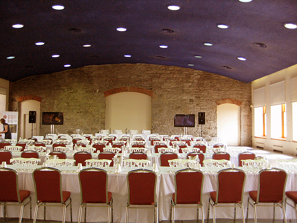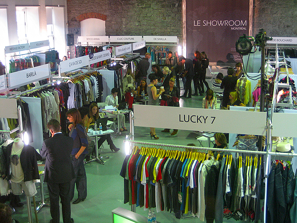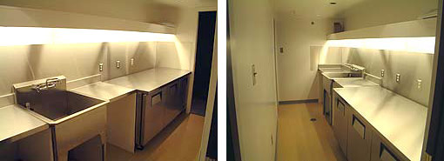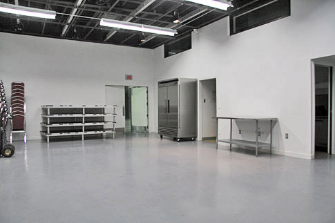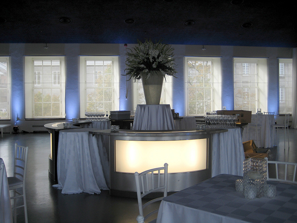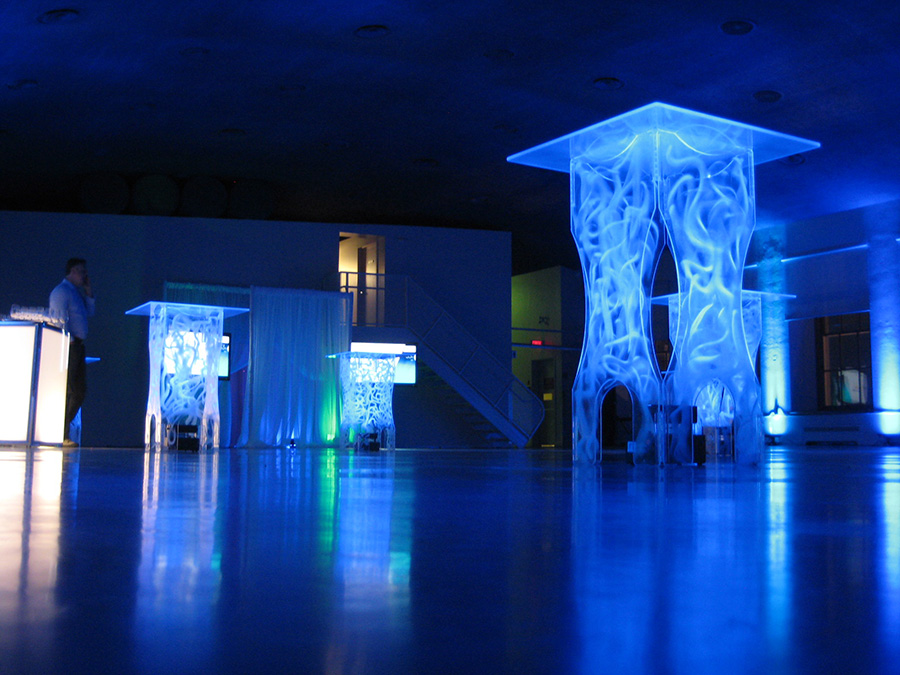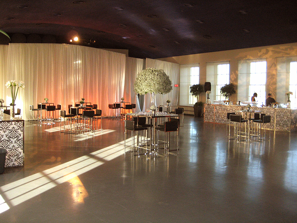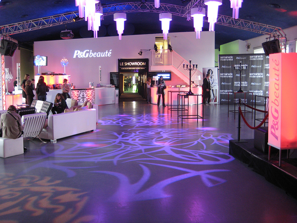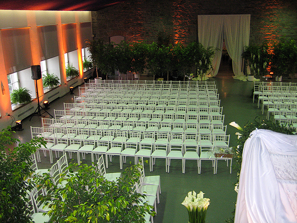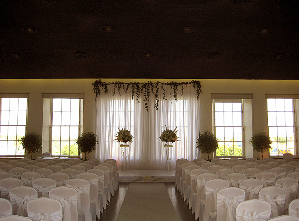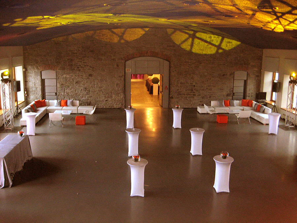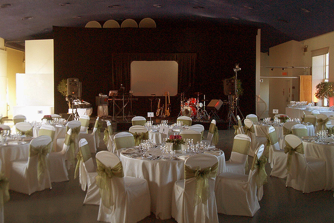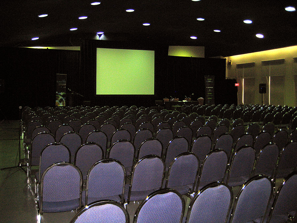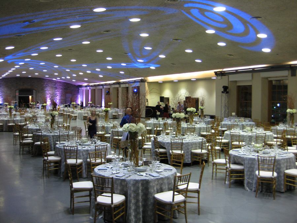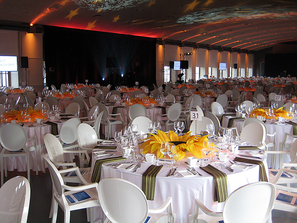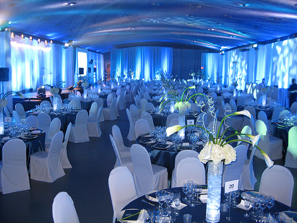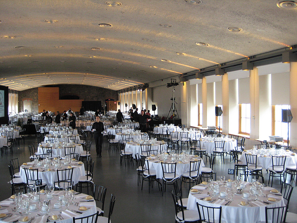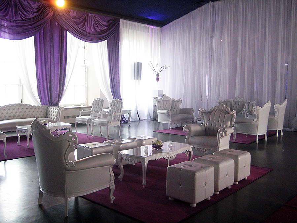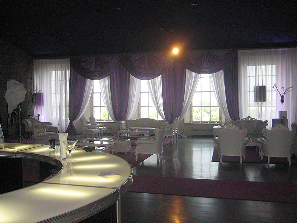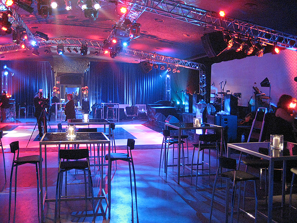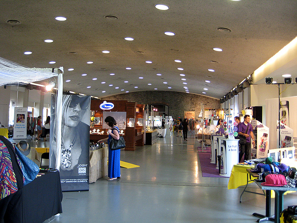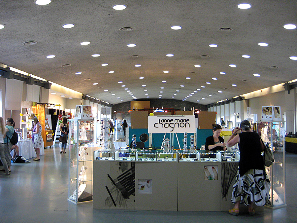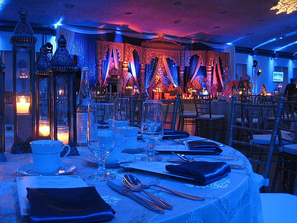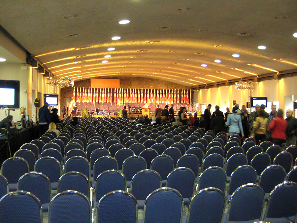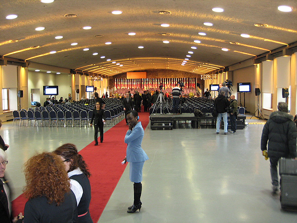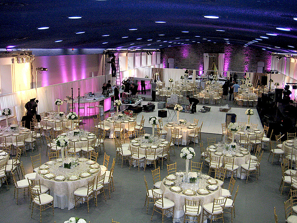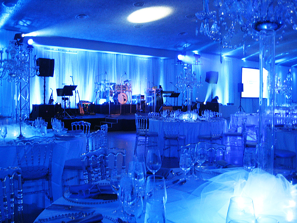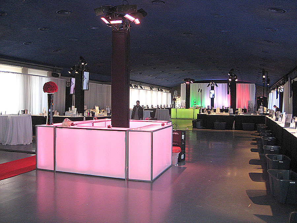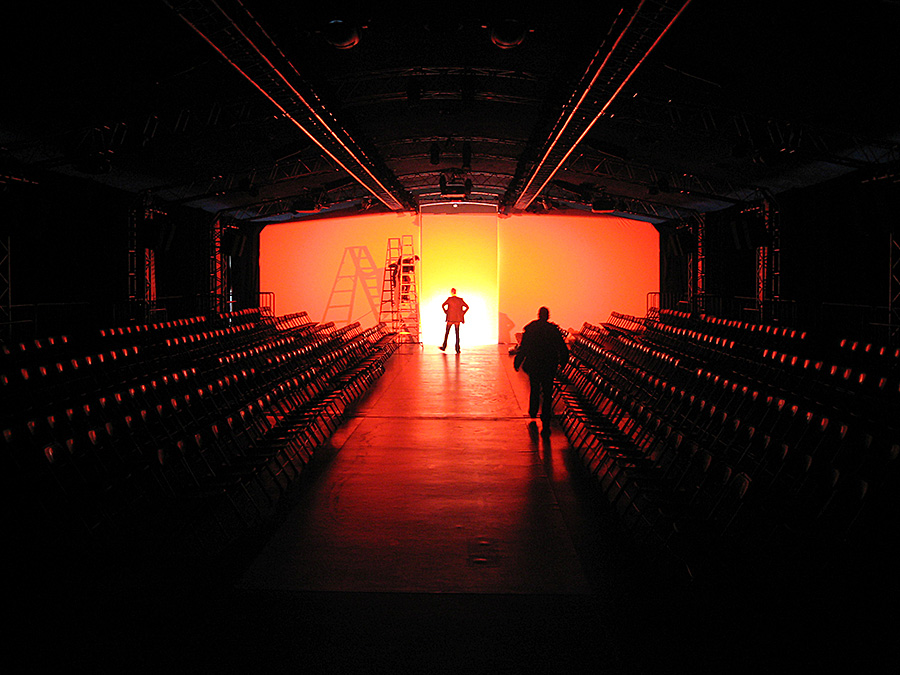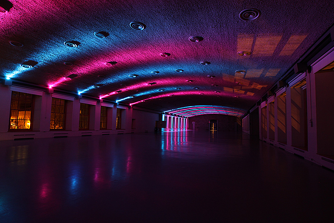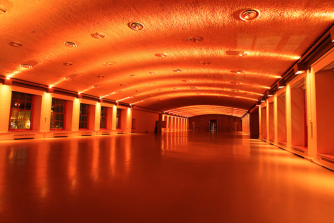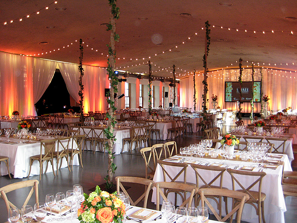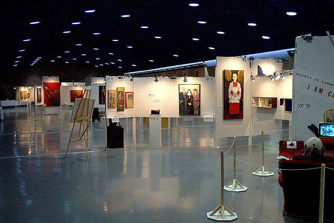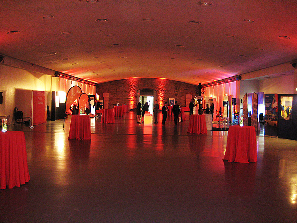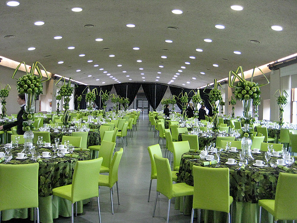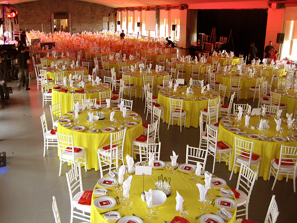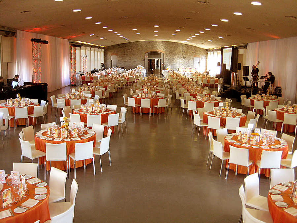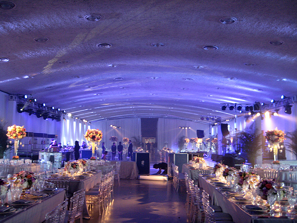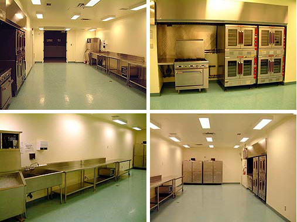HALL DESCRIPTION
|
De la Commune Hall
GENERAL INFORMATION
• Air conditioning • 3 small rooms available, on the mezzanine level, (dressing rooms, offices, etc.) • View on the Old Port • W.C. • Private entrance AREA • ±10 000 sq.ft. / ±930 m2 CAPACITY • 862 people (cocktail setup) • 440 people (banquet setup on 2 levels) FREIGHT ELEVATOR • 4000 pounds capacity (1800 kilos) • Dimensions: 94" high, 69" wide, 86" deep • Door: 89" high , 72" wide ELECTRICITY • 1 x 100 amp panelboards (Camlock) • 1 x 200 amp panelboard (Camlock) DELIVERY ADDRESS • 305, rue de la Commune Est CATERING FACILITIES • Kitchen space of 989 sq. ft. (91.9 sq. m.) equipped (2 convection ovens, 2 refrigerators and 1 sink) EVENTS • Conferences, exhibitions, shows, cocktails SETUP EXAMPLES
Place your pointer over the name of a setup in the following list to get a preview. Click it to acccess a detailed .PDF document. 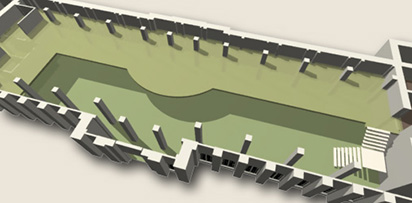 Banquet – 10 pers./table (ø 72") on 2 levels Capacity : 360 pers. Cocktail dinatoire – on 2 levels Capacity : 862 pers. Theatre Capacity : 490 pers. Wine Tasting – on 2 levels 28x tables 6' (Level 1) + 18x tables 6' (Mez.) Booths – on 2 levels 3x 8'X15', 2x 14'x17', 5x 17'x17', 2x 20'x20', 4x exhibition areas 4'x8' DOWNLOAD PLANS PHOTOS Ville-Marie Hall
GENERAL INFORMATION
• Air conditioning • View of the Old Port and the St . Lawrence River • Opaque and translucent blinds • Vaulted ceiling: center: 17'-4" (5.282 m) high sides: 13'-9" (4.191 m) high • W.C. • Dressing room, approximatly 9' x 15' (shower, toilet, washbasin) AREA • 3 700 sq. ft. / 344 sq. m. CAPACITY • ± 350 people (cocktail setup) • 200 people (banquet setup) Level 3 – east wing (2 halls): • 582 people (cocktail setup) Level 3 – east and west wings (3 halls): • 975 people (any setup) ELEVATOR • Direct access by passenger elevator • 3000 pounds capacity (1360 kilos) • Dimensions: 84" high, 73" wide, 55 ½" deep; door: 38" wide ELECTRICITY • 1 x 100 amp panelboard (Camlock) EQUIPMENTS • kitchenette of 1037 sq. ft. (96.3 sq. m.) (sink, counter, refrigerator, 2 convection ovens) EVENTS • Conférences, expositions, spectacles, cocktails, salons SETUP EXAMPLES
Place your pointer over the name of a setup in the following list to get a preview. Click it to acccess a detailed .PDF document. 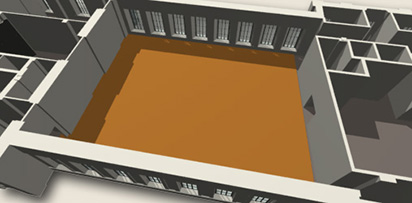 Banquet – 8 pers./table (ø 60") WITH stage Capacity: 176 pers. Banquet – 8 pers./table (ø 60") WITHOUT stage Capacity : 200 pers. Banquet – 10 pers./table (ø 72") WITH stage Capacity : 180 pers. Banquet – 10 pers./table (ø 72") WITOUT stage Capacity : 200 pers. Banquet/Cocktail/Dance – 8 pers./table (ø 60") Capacity : 160 pers. Booths 10x 10'X10', 6x 8'x10', 1x 8'x16', 2x 150 sq.ft. Theatre Capacity : 312 pers. Wine Tasting Capacity : 24 tables 6' DOWNLOAD PLANS
PHOTOS To save a picture, right-click on the picture in the selector and choose "Save picture as ..."
Vieux-Montréal Hall
GENERAL INFORMATION
Air conditioning • View of the Old Port and the St . Lawrence River • Opaque and translucent blinds • Vaulted ceiling: center: 17'-4" (5.282 m) high sides: 13'-9" (4.191 m) high • W.C. • Dressing room, approximatly 9' x 15' (shower, toilet, washbasin) AREA • 3 500 sq. ft. / 325 sq. m. CAPACITY • ± 350 people (cocktail setup) • 200 people (banquet setup) Level 3 – east wing (2 halls): • 582 people (cocktail setup) Level 3 – east and west wings (3 halls): • 975 people (any setup) ELEVATOR • Direct access by passenger elevator • 3000 pounds capacity (1360 kilos) • Dimensions: 84" high, 73" wide, 55 ½" deep; door: 38" wide ELECTRICITY • 1 x 100 amp panelboard (Camlock) EQUIPMENTS • kitchenette of 1037 sq. ft. (96.3 sq. m.) (sink, counter, refrigerator, 2 convection ovens) EVENTS • Conferences, exhibitions, shows, cocktails SETUP EXAMPLES
Place your pointer over the name of a setup in the following list to get a preview.Click it to acccess a detailed .PDF document. 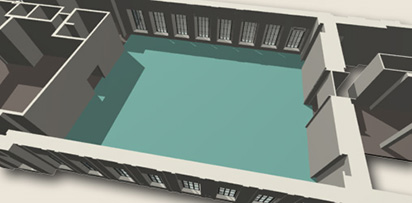 Banquet – 8 pers./table (ø 60") WITH stage Capacity : 176 pers. Banquet – 8 pers./table (ø 60") WITHOUT stage Capacity : 200 pers. Banquet – 10 pers./table (ø 72") WITH stage Capacity : 180 pers. Banquet – 10 pers./table (ø 72") WITHOUT stage Capacity : 200 pers. Banquet/Cocktail/Dance – 10 pers./table (ø 60") Capacity : 160 pers. Booths 8x 10'X10', 6x 8'x10', 1x 8'x16', 2x 150 pi.ca., 2x 125 pi.ca. Theatre (1) Capacity : 390 pers. Theatre (2) Capacity : 330 pers. Wine Tasting Capacity : 26 tables 6' DOWNLOAD PLANS
PHOTOS To save a picture, right-click on the picture in the selector and choose "Save picture as ..."
Ballroom
GENERAL INFORMATION
• Air conditioning • View on the Old Port & he St.Lawrence River • Opaque and translucent blinds • Vaulted ceiling: center: 17'-4" (5.282 m) high sides: 13'-6" (4.115 m) high • W.C. AREA • 9 500 sq.ft./ 880 sq.m. CAPACITY • 666 people (cocktail setup) • 544 people (banquet setup) Level 3 – east and west wings (3 halls): • 975 people (any setup) FREIGHT ELEVATOR • 4000 pounds capacity (1800 kilos) • Dimensions: 94" high, 69" wide, 86" deep • Door: 89" high , 72" wide ELECTRICITY • 2 x 100 amp panelboards (Camlock) • 2 x 200 amp panelboard (Camlock) DELIVERY ADDRESS • 305 de la Commune Street East CATERING FACILITIES • Kitchen for caterers of 972 sq. ft. (90.3 sq. m.) including 4 convection ovens, 1 gas stove and 2 large refrigerators (combined capacity of the 2 refrigerators : 87,5 cu.ft. Dimensions for each one of 4 sections : 22,5" wide, 28" deep, 60" high) EVENTS • Conferences, banquets, shows, launching parties, special events and short-running exhibitions SETUP EXAMPLES
Place your pointer over the name of a setup in the following list to get a preview. Click it to acccess a detailed .PDF document. 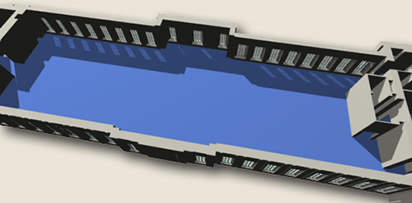 Banquet – 8 pers./table (ø 60") Capacity : 544 pers Banquet and Cocktail – 10 pers./table (ø 72") Capacity : 350 pers. Banquet – 10 pers./table (ø 72") Capacity : 540 pers. Theatre and Cocktail Capacity : 650 pers. Booths 31x 10'X10', 22x 8'x10', 3x 8'x16' Wine Tasting Capacity : 54 tables 6' DOWNLOAD PLANS PHOTOS |
||||


